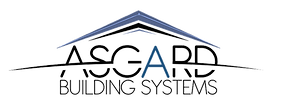top of page


Welcome to
Asgard Building Systems
Homes From 2,100 Square Feet to 12,000 Square Feet
Proposed Elevations & Build Components



-
Lounge/Common Space
-
Reading Nook
-
Games Room
-
Fully Equipped Kitchen
-
Coffee and Snack Bar
-
Nail Spa
-
Gym
-
We Work Space
-
Yoga Studio
-
Dog Park
-
Volleyball Pit and Putting Green
-
2-Lane Bowling Center
-
Conference Room
-
8-Acre Lagoon with White Sandy Beaches
Amenities Center
Amenities Center

Entry & Clubhouse
CALL US: 469-765-1900
bottom of page